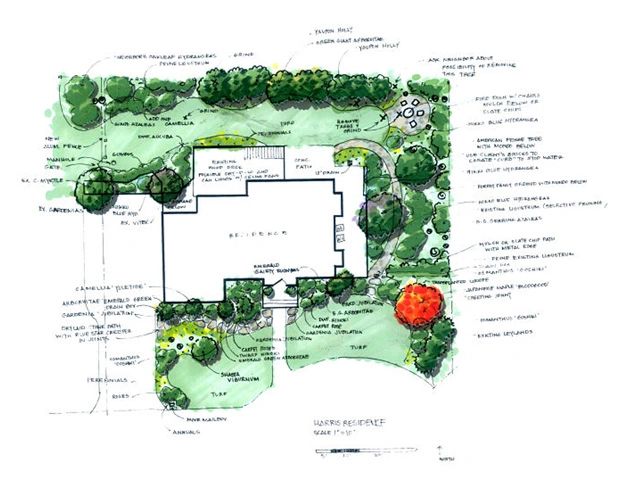
New Construction
New home construction requires a formal and comprehensive submission package. Please review both Exhibit E (Architectural Guidelines) & Exhibit F (Covenants) before developing architectural plans. Plans will not be reviewed until all documents & building samples are received. The review process may take up to 90 days.
Note:
The HOA - Architectural Review Committee meets once a month.
Your submission package must include:
- Two copies of blueprints (interior & exterior details required)
- Two copies of a professionally drawn landscape plans
- All building samples (roof, stone, brick, siding)
- A $200.00 check to cover the Architectural Review Committee fee
- A $2,000.00 Builder Deposit check. Details of this requirement may be viewed at

Note:
- The owner is required to notify the HOA when the construction is complete
- Failure to notify the HOA of completion of the home will result in a $50.00 per day fine until the said notice is received
New construction Landscape Requirements:
- A professional landscape plan is required before receiving approval to build
- The landscape plan must be in a format similar to the above sample images (hand-drawn designs will not be accepted)
- All parkway trees must be spaced no more than 40 feet apart
- The recommended minimum tree size for new plantings is 2.5 inches
- All new homes are required to be seeded or sodded within six months of taking possession of the property or within the first growing season
- The plant material cost cannot be less than 2% of the estimated cost of the residence (excluding the lot cost). All values must be notated within the proposed plans. Sod, seeding, nor grading apply to the not less than 2% requirement.
Note:
- A penalty of $50.00 per day will be charged to the homeowner/builder if the landscape work is not completed within six months of taking possession of the property
- All homes built post 1/1/2011 are required to submit a formal plan per the requirements defined above. Homes currently not meeting the not less than 2% of the estimated cost of the residence (excluding the lot cost) requirement will have six months days from the date of notice to complete the landscape work
Copyright © 2020, Sunset Views Unit II HOA. All Rights Reserved.
Powered by GoDaddy